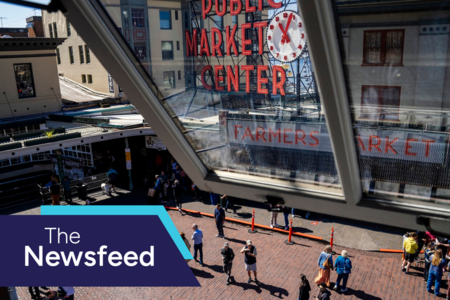Stand in the shadow of any giant residential megablock in Seattle and you can't help but wonder: Isn't there a better way to do this? The reality of massive buildings now being auctioned off at fire-sale prices seems proof that bigness alone is neither necessary nor sufficient a condition for successful development in Seattle.
Developers have long crowed — and local politicians have cowed to — the notion that "we can't make money in Seattle unless we build six-storey buildings." After a round of developer-driven upzoning we now behold the post-bubble result: fleets of full-block behemoths standing half-empty, unsold, even half-built.
Across the street from Capitol Hill's lively Cal Anderson Park stands a development that appears complete and appealing until a look inside reveals that the skin is finished but the innards are hollow — exposed joists, wires, and rafters — another buttoned-up ghost of the Great Recession waiting for a better idea.
What will we make of this enforced economic pause? Will we carve out urban and mental space in which to think about growing smartly and sustainably instead of just bigger and faster? Or will we simply wait for the banks to resume shoveling debt so the bulldozers can resume shoving dirt?
A few blocks up Capitol Hill from that shuttered project is a place that could change our thinking about Seattle urban density. It means we have to set aside preconceptions, re-tweak some zoning, and steal some a few great ideas from elsewhere.
T. T. Minor Mews. Near the crest of Madison Street where Capitol Hill meets the Central District sits the site of T. T. Minor Elementary School. If the school board ultimately prevails, T. T Minor will soon close up shop. The site is a 3.5-acre chance to do density differently in the middle of one of the most dense parts of the city. It includes the school, a park, and a parking lot with plain old neighborhood on three sides. It has abundant transit connections and a multitude of shops, restaurants, and grocery stores within 3 to 5 minutes walking distance.
It is an ideal spot to explore a dense, diverse development model as an alternative to the Seattle norm. That better model would be something like the Jordaan neighborhood in Amsterdam, one of the most dense and paradoxically most pleasant urban neighborhoods in the world.
It is an urban planning cliche'ê to wish that if only every city would be more like Amsterdam. (The New York Times' David Brooks muses on that idea.) However, Seattle is a city that could pull it off, politically, in a neighborhood where it actually makes sense to try it.
The concept is straightforward: create high-density/low-rise living spaces in a neighborhood built for people before cars. The City Design Library web site gives an overview of the Floor Area Ratio concept and the value of using less of the land space for vehicles and more for human living. This won't work everywhere, not even in most areas of Seattle. At the T. T. Minor site (A possible moniker: T. T. Minor Mews) pursuing these ideas could work terrifically well. Here's what it would take.
Plan on a smaller scale. Keep streets to a single lane wide enough for a firetruck with sidewalks on either side. Keep those sidewalks at street level to make handicapped access, biking, scootering, and carting all easier.
Double the grid density. Remember, twice as many streets means four times as many street corners.
Build shorter, narrower buildings with smaller spaces. Limit building heights to four storeys and set the fourth storey back a bit to let more light spill into the streets. Keep most units under 1,000 square feet or so to keep the rental and purchase costs more affordable, but make certain to offer a range of sizes and plans.
Keep the first floors tall (12 feet) and flexible-use, so that they can evolve from residences to shops to offices to garages and back over the years. That means that the garages will need to be street-level, few, and far between. Eliminating the need to build vast underground catacombs of parking will go a long way toward affordability.
Seek diversity. Healthy urban neighborhoods thrum with diversity of all stripes: socio-economic, ethnic, cultural, and aesthetic. This sort of experiment would require active pursuit of all those forms of diversity in order to work. It will need renters and owners, rich and poor, blue collar and white collar, natives and newcomers and importantly, a wide range of designers and architects. The death-knell for such a bold experiment would be cookie-cutterism when it comes to design.
Make it last.Finally, it is reasonable to assume that a new neighborhood like this will endure for a century or more, not just the next boom-bust cycle. The design and materials used should be capable of lasting that long.
Using more of the land for living instead of driving, and finding ways to realize pleasant smaller-scale ideas are essential. While the megablocks languish for tenants and buyers, a bit of something like Amsterdam's Jordaan built in the heart of Seattle could find a payoff in livability, quality of life, and the desirability of the neighborhood.
Moreover, it isn't much of a stretch to also envision a few dozen classrooms in being woven into the neighborhood so that the students of T. T. Minor could attend a vibrant new city school right in their own backyard.



