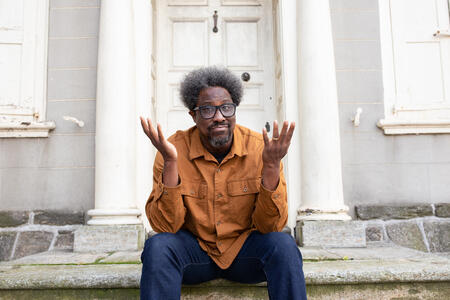Preservationists and density advocates had another face-off in past months, this one concerning Pioneer Square. This week the Seattle City Council compromised, scaling back efforts to allow buildings as tall as 18 stories that are meant to jump-start development in parking lots. Instead the council retreated to a plan for "inching up" heights gradually, so as not to be out of scale with the historic buildings (mostly 6-10 stories). One key cavity in the Square, the east side of Occidental Park, had its height limit pushed back down to 12 stories.
A more aggressive approach of encouraging new development and residential density was allowed in the International District, as part of an overall south downtown rezone. In Japantown, for instance, new construction will be able to rise to 24 stories, from the present limit of 15, so long as developers buy bonus heights by helping with low-income housing and open space.
The debate showed a lot about power in the city. The International District has more of it and is better organized, while in Pioneer Square the forces of preservation, led by Councilmember Nick Licata and the city's historic preservation czar, Karen Gordon, beat back those trying to revive the Square by getting more residents in a troubled neighborhood. Perceiving a threat to its positions, the preservationists felt the need to make a strong stand with the City Council, beating the drums against "downtown developers" and other supposed baddies.
It's a classic conflict between two competing goods: dense urbanism and historic preservation. Not surprisingly, the City Council tried to split the difference. But that may not be enough incentive for property owners who are sitting on relatively lucrative parking lots in Pioneer Square to sell to developers who want to build new apartments. (Increased prices for on-street parking, meanwhile, also make those parking lots more financially rewarding.) Here's how former mayor Charles Royer earlier argued the case in Crosscut for greater heights in disused, infill opportunities in Pioneer Square.
Royer did hold out hope that the council might work with him and others in the Square to deal with other issues, such as a lack of parking, that also hold back revival of the historic first neighborhood. He noted that councilmembers Sally Bagshaw, Sally Clark, and Tim Burgess had done their homework well on the zoning issues, trying to find more common ground between developers and preservationists.
Another and related conflict is over preservationist fundamentalism, which tries to keep a harmonious, historic fabric, and a more European sense that old buildings need economic vitality and the post-modernist clash of new buildings mixed in. That same perspective holds for how you renovate a historic building, often inserting starkly modern elements to set off the old brick and terra cotta.
There's a good example of the eclectic philosophy in a new project in Manhattan, HL23, by the Los Angeles architect, Neil Denari. The 14-story project, right alongside the High Line elevated park in Chelsea, is all about glass and steel and jazzy contours. The building is right alongside historic buildings, which it both matches and soars above. The angled windows are meant to give residents better views of the High Line below. They also set the whole historic block dancing.
The building, as reviewed by Nicolai Ouroussoff in The New York Times, arises out of the tight conditions of the tiny lot (38 feet wide), pinched in by the High Line. It swells out of the small footprint to create fairly spacious, one-unit-per-floor condos. That's exactly the kind of creativity needed to make these older neighborhoods work for contemporary markets and daring architects. Observes Ouroussoff:
"The building’s odd form creates a wonderfully varied sequence of interior spaces. The lower apartments overlook the High Line’s gardens through floor-to-ceiling windows that resemble enormous windshields. From a south-facing fourth-floor living room, you look straight down the length of the High Line’s concrete walkways and gardens, which veer off to the left before disappearing behind a building several blocks away."
Oh well. Maybe some of this will happen down near the new central waterfront park, since the architect for that park, James Corner, is the designer of the High Line. Or maybe not. The City Council is already firmly set against any tall buildings down there as well — and near the new South Lake Union Park. Wouldn't want those greedy developers to be making money off public investment, would we? Put that way, it seems like the moral high ground. But the other framework is to consider what it takes to make urban parks lively, and that's plenty of people right nearby. Striking architecture also helps to give such areas visibility and cachet.



